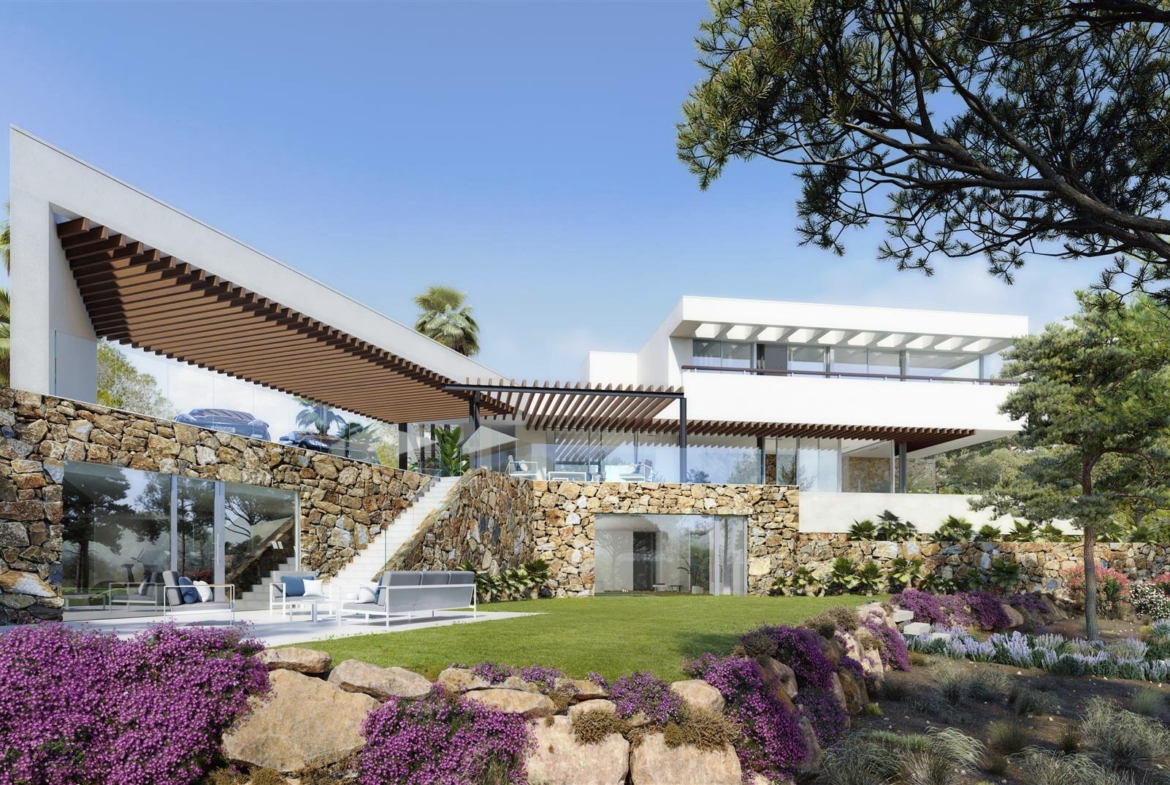Villa in Albir
Description
The architecture of José Resina is functional and sincere, influenced by the Valencian school and his previous experience as technical architect. The result is a practical and simple work, with clear geometries, looking for a fair balance between interior-exterior and materiality in relation with the natural environment.
“Functionality and aesthetics at your service”
Description: two exclusive properties built on the highest line of El Albir. Each of them has an independent 550m2 plot.
The dwellings are formed by 3 heights.
The residential complex is perfectly integrated with the surrounding nature, giving its residents a privileged privacy that, together with the latest automation, makes it an ideal option to disconnect from the daily bustle.
In addition, its balanced architecture endows the properties with an excellent habitability no matter the time of the year. During summer, you can enjoy a large garden, the swimming pool, the barbecue, the solarium, etc. While in winter, the ground floor gains more prominence, due to the sunny living room with a fireplace and a direct access to the pool and barbecue, a fully equipped American style kitchen, a courtesy bathroom, as well as the main entrance with a hall.
Next to the access to the garage each property features. The basement floor of each of the properties features a special area adaptable to your needs. The first floor comprehends three bedrooms, two of them with bathroom en suite, and one of those with dressing room integrated. The top floor offers a chill out terrace with privileged panoramic views of the mountains and bay. The properties include a private swimming pool, possibility to include a Jacuzzi and/or a bio-thermal/sensorial shower, adjoining to ample landscaped areas.
Plot Area: 550 sqm
Building Area of more than 480 sqm
Type: Semidetached Villas
Number of units: 2
While it is true that the eagle is the king of the aerial animals, the Lion holds this title among the terrestial beasts. Both are solar and royalty signs.
Address
Open on Google Maps- City Albir
- State/county Alicante, Valencia
Details
Updated on May 21, 2020 at 9:12 am- Property ID: LMB23730
- Price: €695.000
- Property Size: 501
- Land Area: 550
- Bedrooms: 3
- Bathrooms: 4
- Property Type: Villa
- Property Status: For Sale








