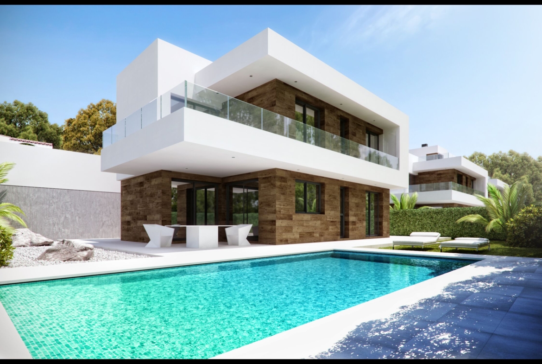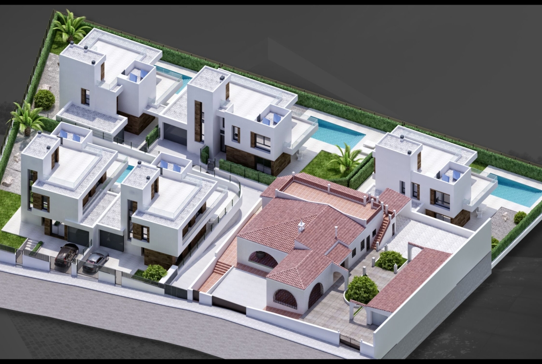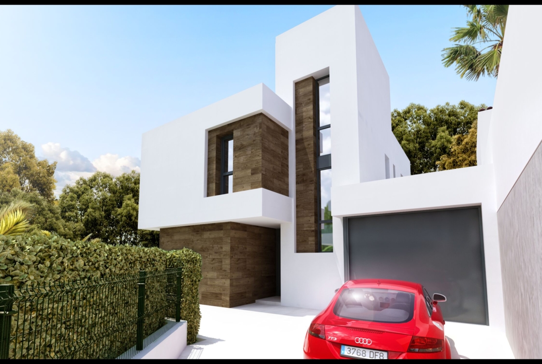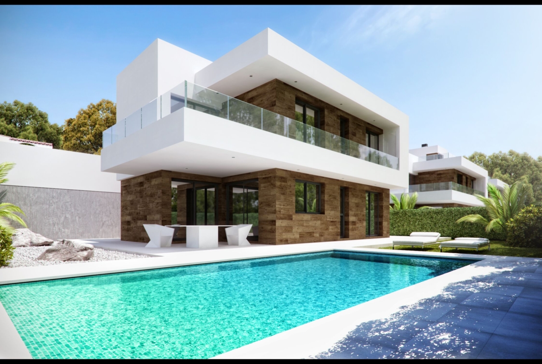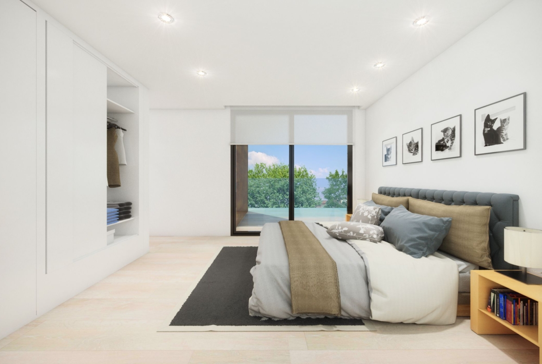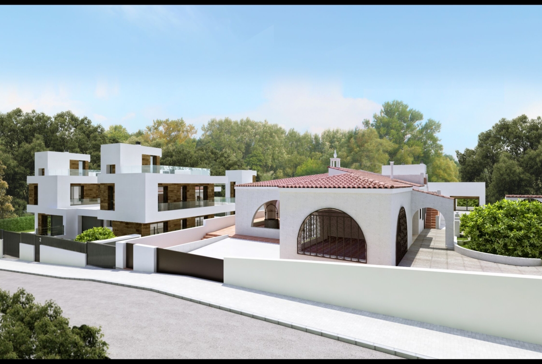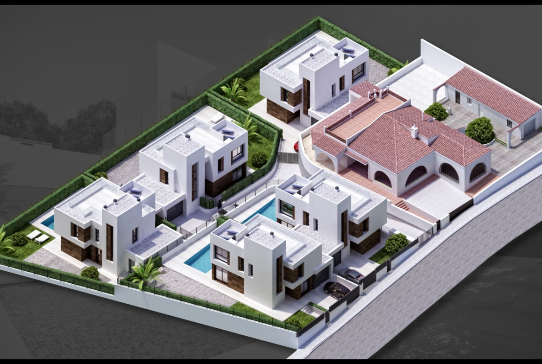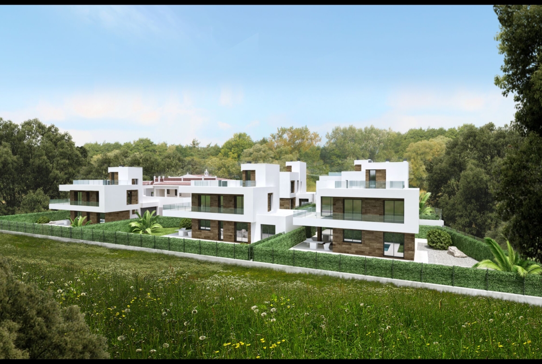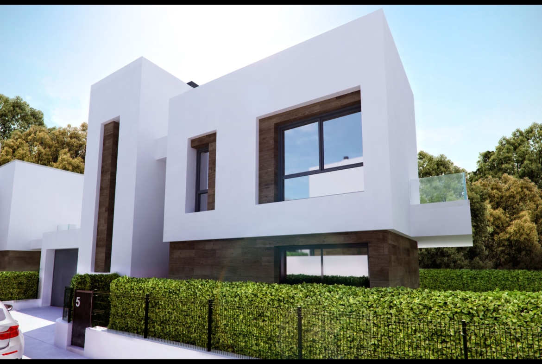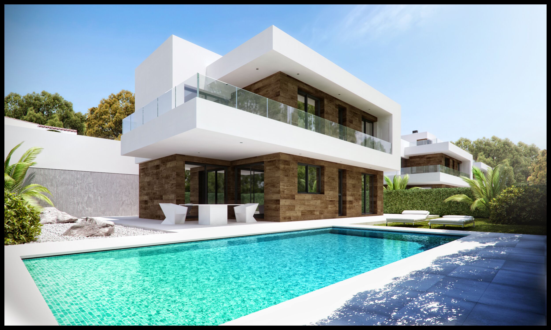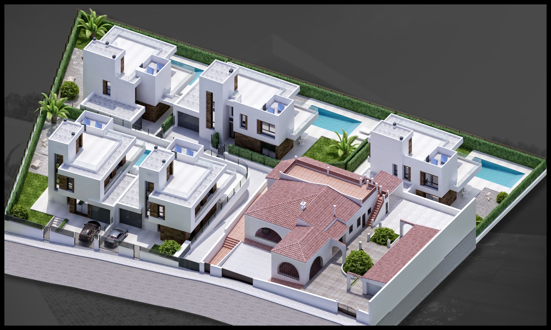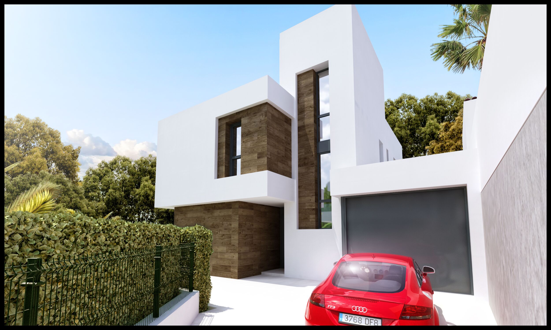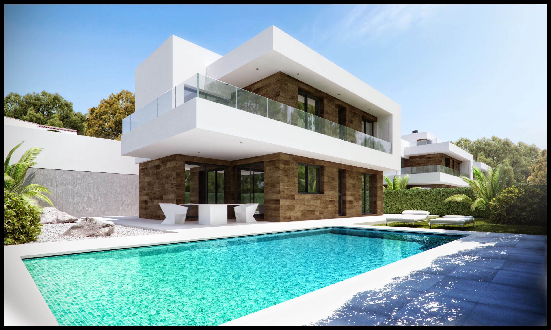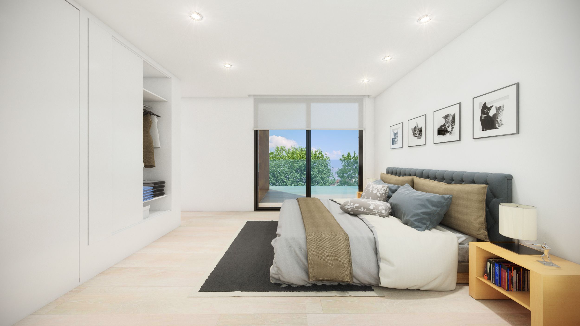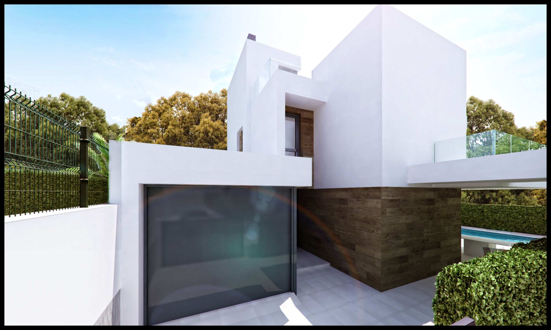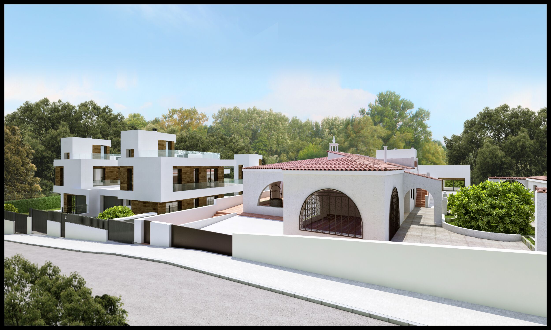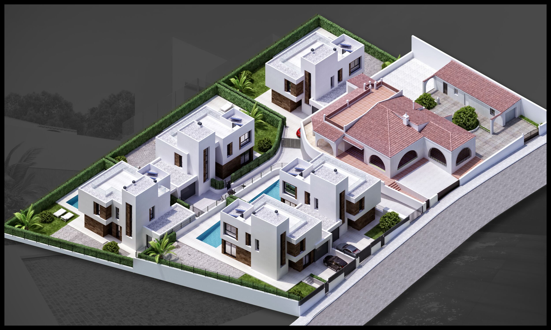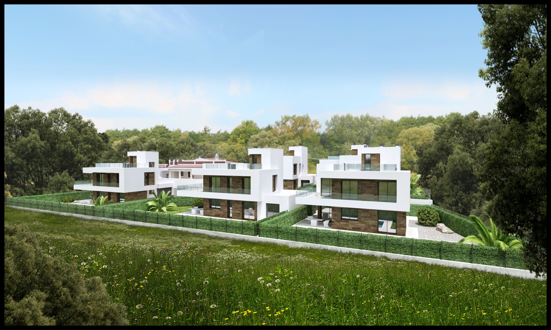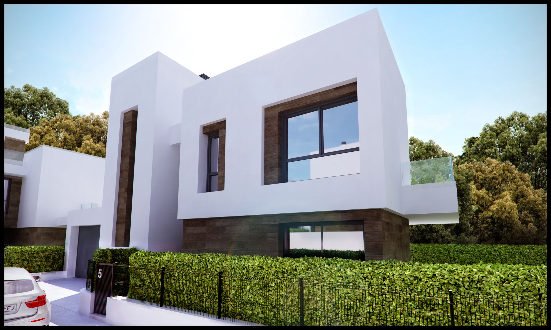Villa in Albir
Description
The architecture of José Resina is functional and sincere, influenced by the Valencian school and his previous experience as technical architect. The result is a practical and simple work, with clear geometries, looking for a fair balance between interior-exterior and materiality in relation with the natural environment.
“Functionality and aesthetics at your service”
5 minimalist villas with private pool in the center of Albir
just a few meters from all amenities.
This high standard villa consists of a spacious and bright living room with large windows overlooking the garden and the swimmingpool, an open kitchen fully equipped, 3 bedrooms, the master bedroom with bathroom en suite and dressing room, 2 bathrooms and a toilet. Video of the project
Some of the qualities included in the price:
Equipped with underfloor heating in living room, kitchen, and bathrooms. Thermostats in all areas.
Hot/cold air conditioning both in the living room, kitchen, and bedrooms
Modern kitchen equipped with appliances, oven, hob, dishwasher, extractor hood and microwave.
Garage closed on the surface, and large plots with terraces and garden areas.
AUTOMATIC PORTER: Video-intercom with indoor-outdoor connection in the 2 housing floors.
GLAZING: High security insulating glass according to the specifications of the project and CEE.
INSTALLATION SOLAR CAPTATION: Installation of solar collection for individual housing installation, consisting of two panels, with a surface area of 4.04 m², with a 300-liter tank, individual pumpingunit. Including electric model CABEL 80 liter boiler for sanitary hot water support.
Types of houses;
House 2, of 235 m2 built and plot of 303 m2 Price of 585,000 €.
House 3, of 234 m2 built and plot of 459.65 m2 Price of 675,000 €.
House 4, of 236 m2 built and plot of 480 m2 Price of 695,000 €.
House 5, of 238 m2 built and plot of 449.30 m2 Price of 685,000 €.
House 6, of 245 m2 built and plot of 451 m2 Price of 685,000 €.
Please find plans of the villas and quality description attached.
Address
Open on Google Maps- City Albir
- State/county Alicante, Valencia
Details
Updated on May 21, 2020 at 9:10 am- Property ID: LMB20930
- Price: €585.000
- Property Size: 235
- Land Area: 303
- Bedrooms: 3
- Bathrooms: 3
- Property Type: Villa
- Property Status: For Sale

