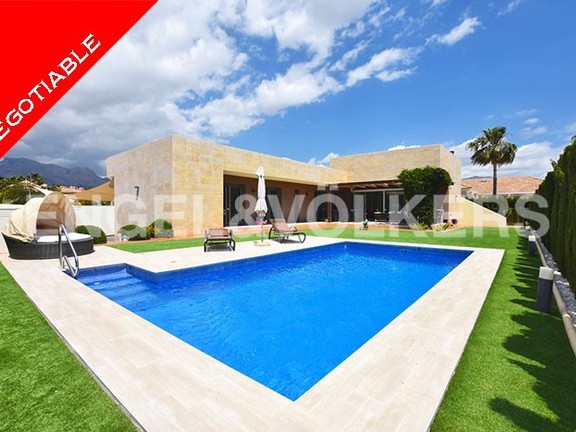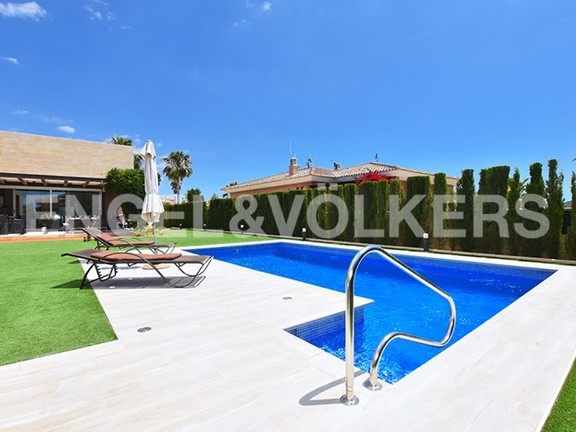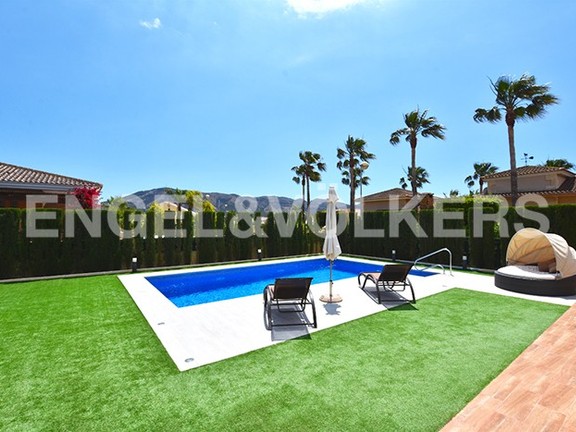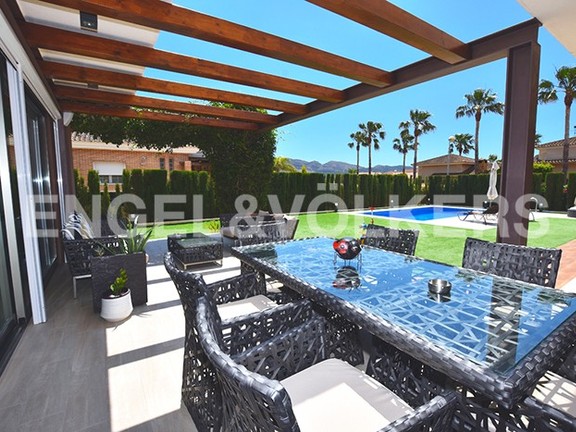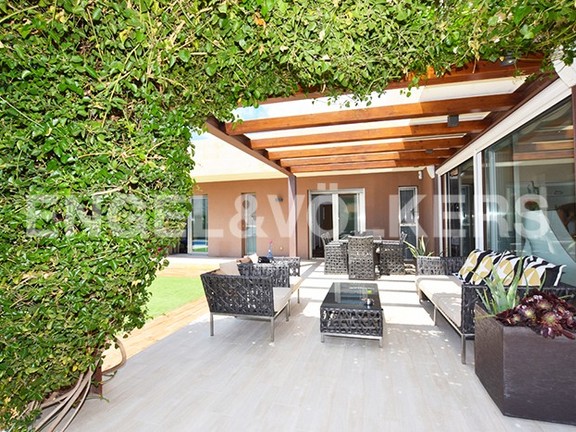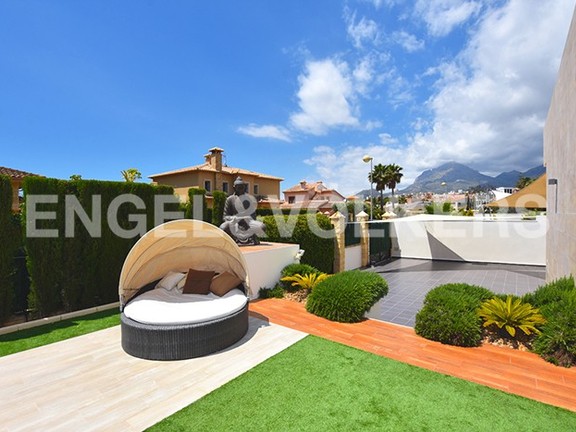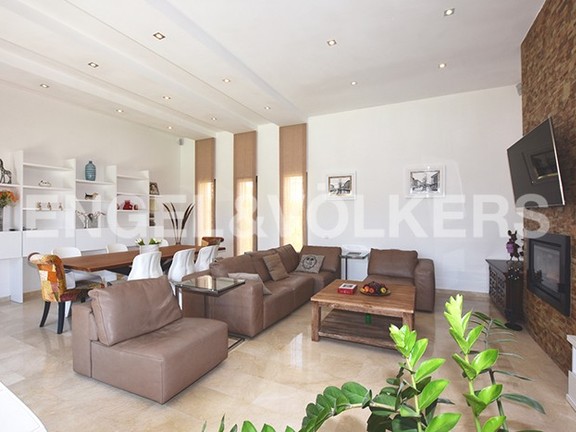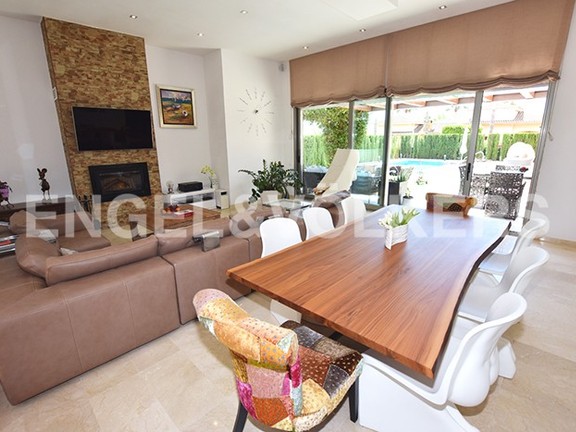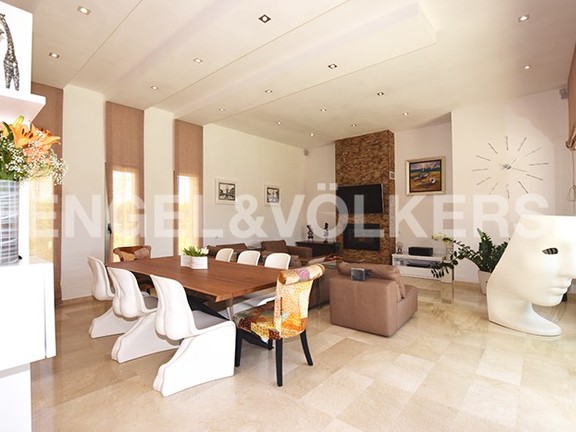Villa in Alfaz del Pi
Description
This villa has a buildable surface of 400 m2, divided in 2 levels.
The plot has a surface of 800 m2, and a parking space for 2 cars.
There is a barbecue area, a porche with artificial grass, an exterior swimming pool, 2 solariums with views to Albir, and Benidorm and parcial views to the sea and the mountains.
At the street level, there are 3 bedrooms, one of them en suite, all of them opening to the garden and the swimming pool area, a large living/dinnng room with chimney and “Home Cinema “, a kitchen and an office.
On the lower level, there is a gymnasium, a large living room, a sauna, one bedroom and a bathroom.
This villa is heated with natural gas, and refrigerated by ducts.
The villa also has an alarm system.
* Basement
* AC
* jacuzzi
* Swimming pool
* Fireplace
* Senior oriented
* Built-in Kitchen
* Alarm system
* Sauna
* Garden
* Terrace
* Gym
* Guest toilet
In collaboration with Engel Völkers
Address
Open on Google Maps- City Alfaz del Pi
- State/county Alicante, Valencia
Details
Updated on May 21, 2020 at 9:12 am- Property ID: LMB24027
- Price: €1.250.000
- Property Size: 375
- Land Area: 800
- Bedrooms: 4
- Bathrooms: 6
- Property Type: Villa
- Property Status: For Sale

