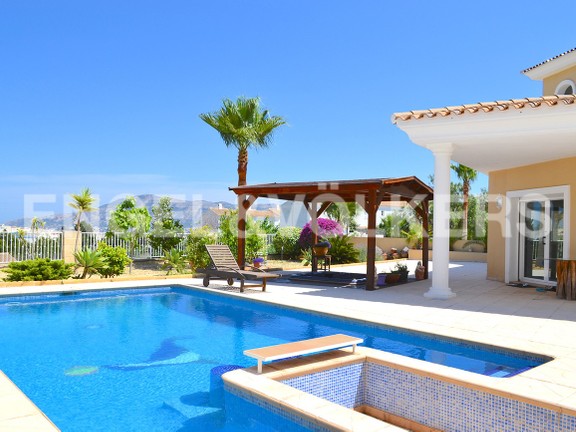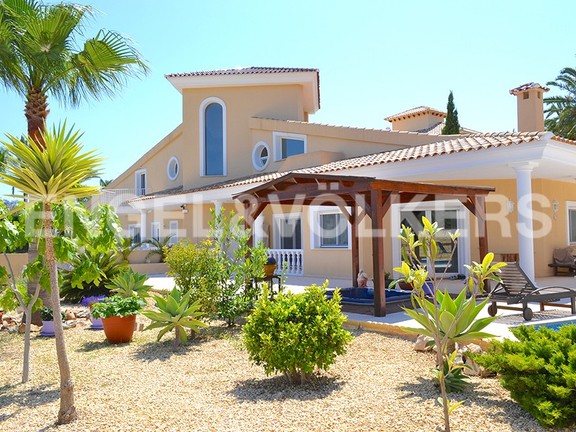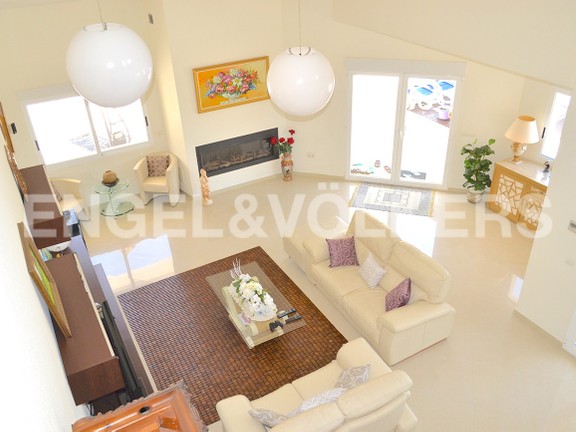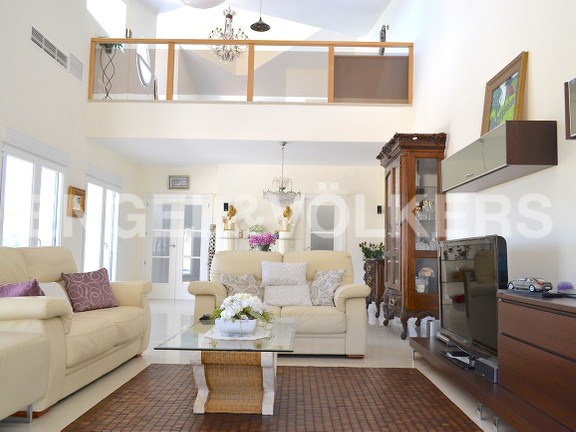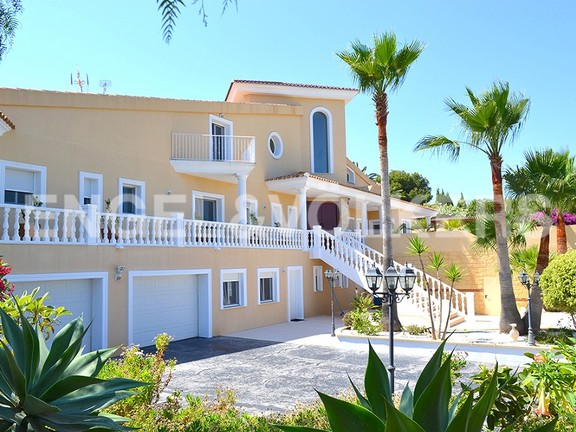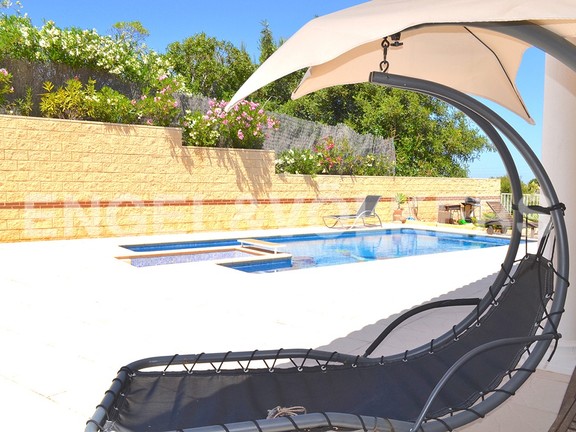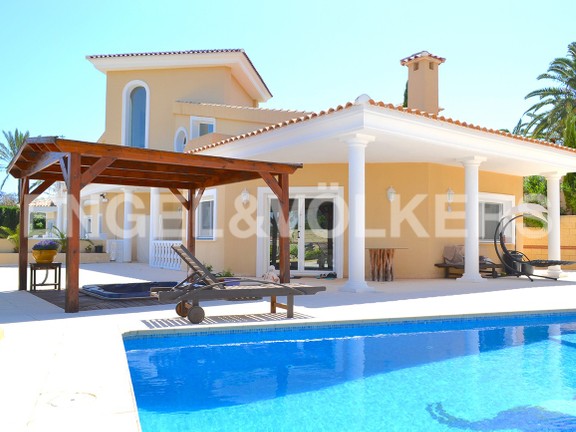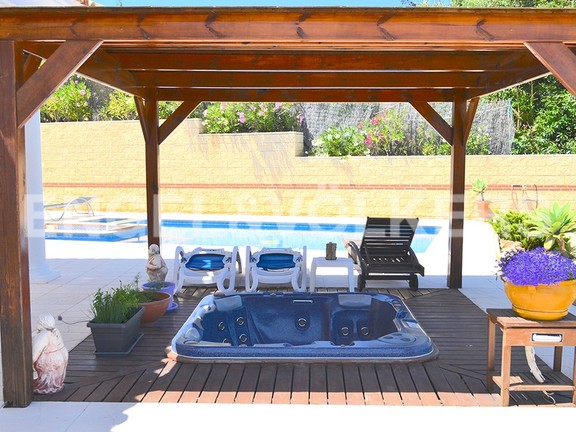Villa in Alfaz del Pi
Description
Single-family house with unique architecture built with a project of the owners in 2005. It is located very close to Alfas Del Pi and a few kilometres from the Albir, Altea and Benidorm beaches.
On a plot of 1,270 square meters stands this three-storey house with 506 square meters built.
The semi-basement floor has a garage with double automatic door for 2 cars, laundry, engine room, double room with separate entrance and bathroom en suite, living area with a bar (cinema, leisure, gym…).
The main floor has a hall, modern style independent kitchen, spacious living room with very high ceilings and large windows, giving plenty of natural light, a guest toilet and two very spacious bedrooms with en suite bathrooms and dressing room.
The upper floor has a lot of free space that can be used as a relaxing or leisure area, there is also a glazed office with a small terrace, double room, a complete bathroom.
Marble floors with underfloor heating, A/C through ducts, double glazed and safety windows, mosquito nets.
In the garden we find the swimming pool, Jacuzzi for 4 people, the barbecue area with glazed summer kitchen, fully equipped and a bathroom with shower. The trees are cherry, orange and lemon trees. Parking for 4-5 cars.
* Basement
* AC
* jacuzzi
* Swimming pool
* Alarm system
* Sauna
* Garden
* Gym
* Guest toilet
* Fireplace
* Mountain view
* Built-in Kitchen
In collaboration with Engel Völkers
Address
Open on Google Maps- City Alfaz del Pi
- State/county Alicante, Valencia
Details
Updated on May 21, 2020 at 9:12 am- Property ID: LMB23731
- Price: €1.800.000
- Property Size: 506
- Land Area: 1271
- Bedrooms: 4
- Bathrooms: 6
- Property Type: Villa
- Property Status: For Sale
Features
- Air Conditioning
- Alarm installation
- Automatic gate
- Barbecue
- Blinds
- Car garage
- Central location
- En-suite bathroom
- Fireplace
- Fitted wardrobes
- Fruit tree and various plants
- Garden
- Granite worktops
- Guest apartment
- Gym/fitness centre
- Independent kitchen
- Jacuzzi
- Large garden area
- Marble finishings
- Mountain View
- Outdoor kitchen
- Private parking
- Private Swimming Pool
- Terrace
- Underfloor heating

